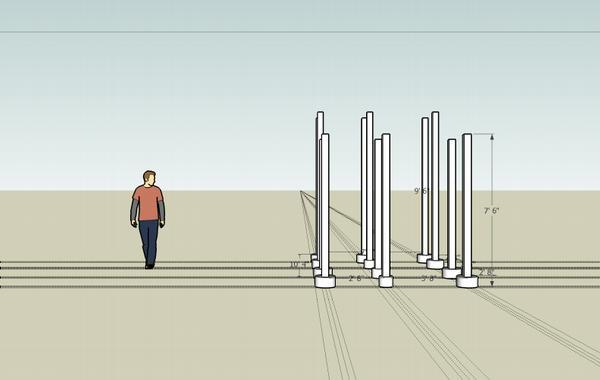
This is the start of me trying to better document my design with google sketchup. This is the start of the core structure for the mountain. The pathway to the top of the mountain where you go down the slide will work its way on a series of ramps and platform that wind through this structure. At the base you can see the 12 concrete footers that will go into the ground to support the structure. The vertical supports on top of the footers are 4◊4 cedar beams. The dotted line across the top of the photo is 12 ft 6 inches high. That is the projected very top of the mountain where the tree stump ends.

Here is a front view of the same model. Itís easier to see how high the mountain will be compared to a typical adult. To a kid Iím guessing this mountain will seem life size!

