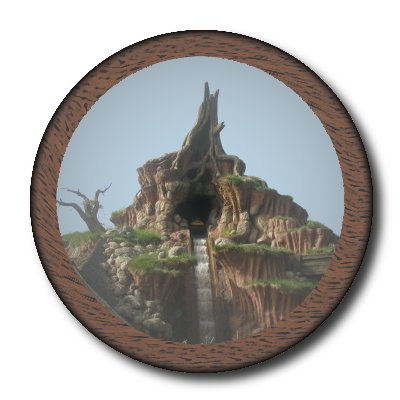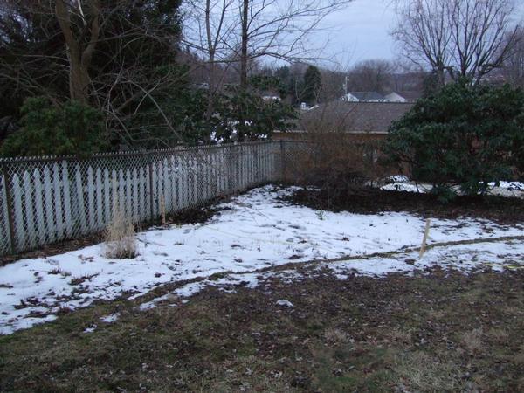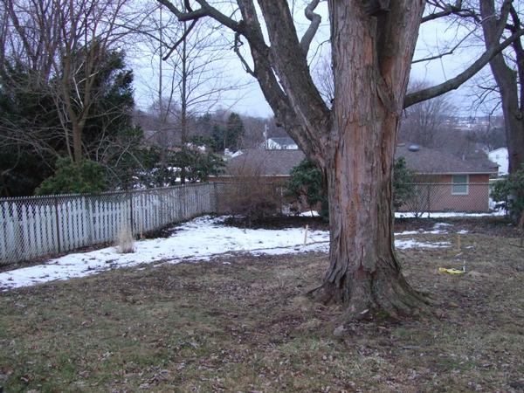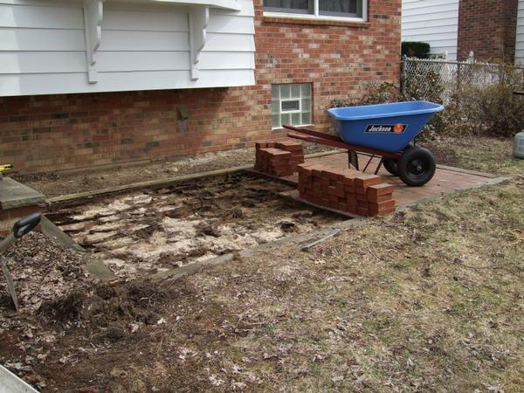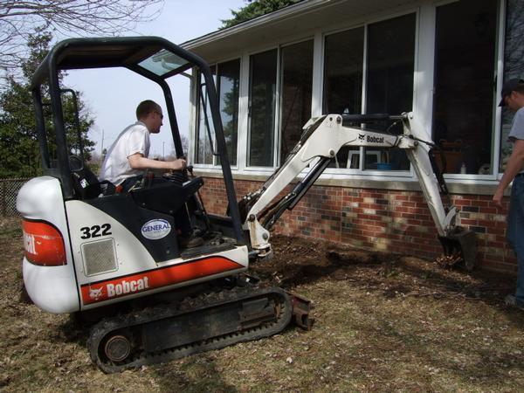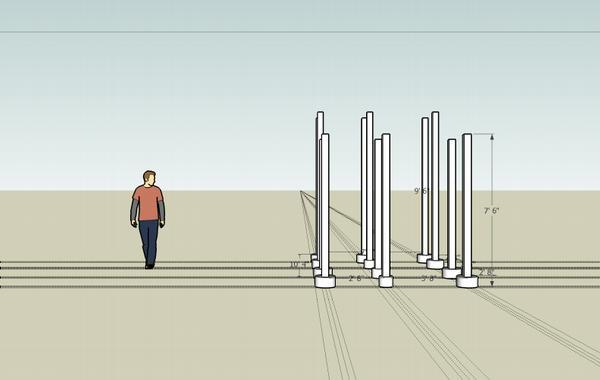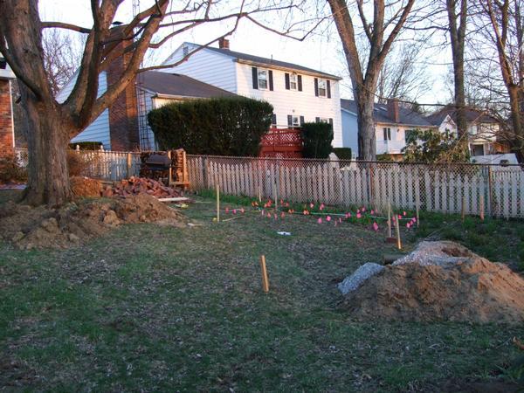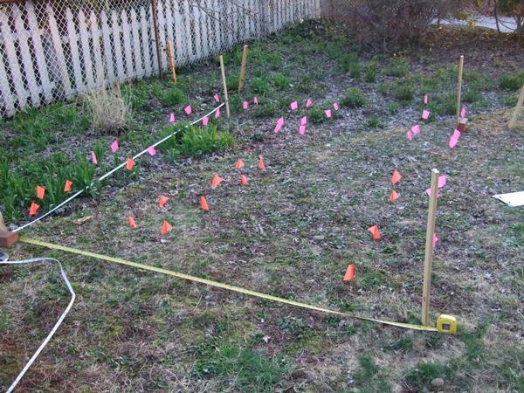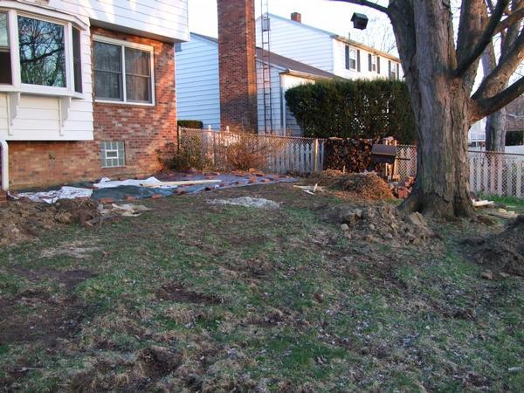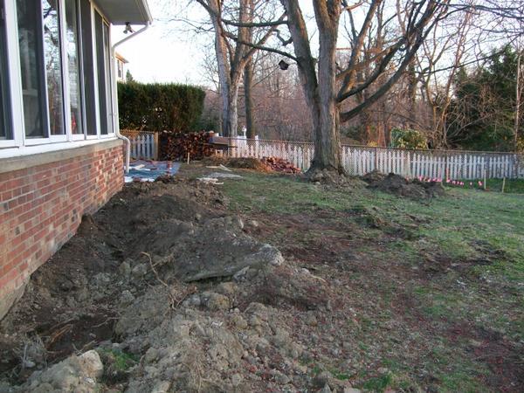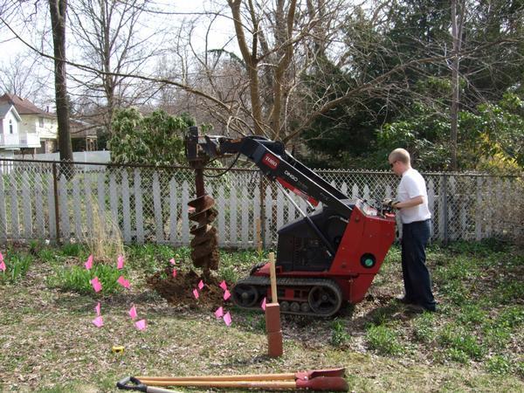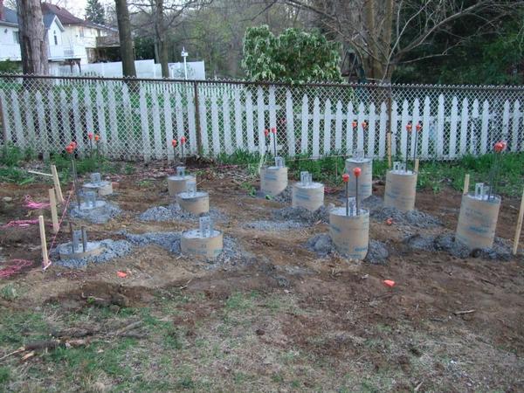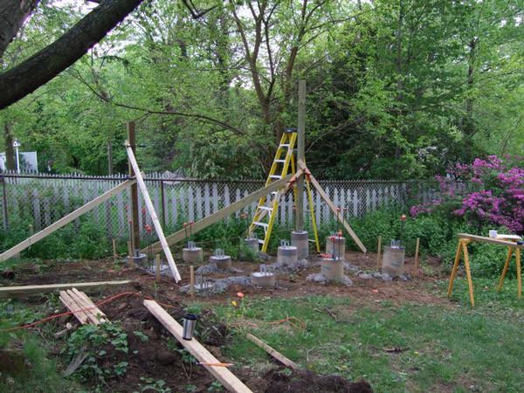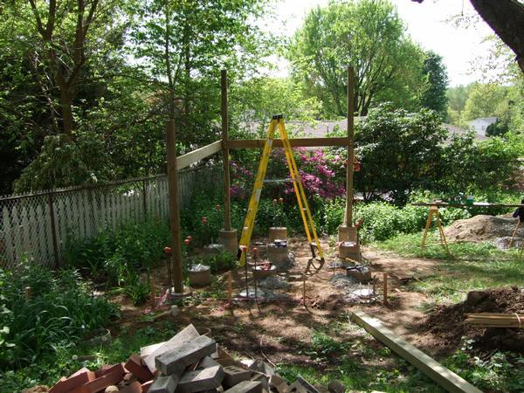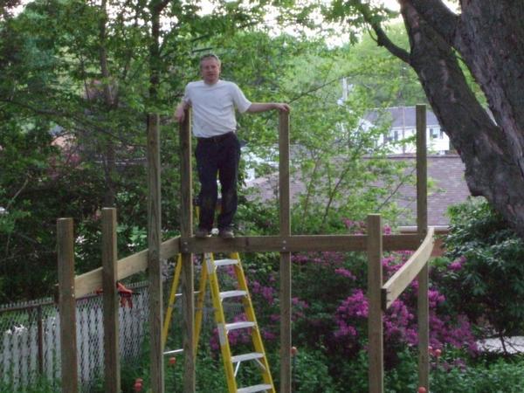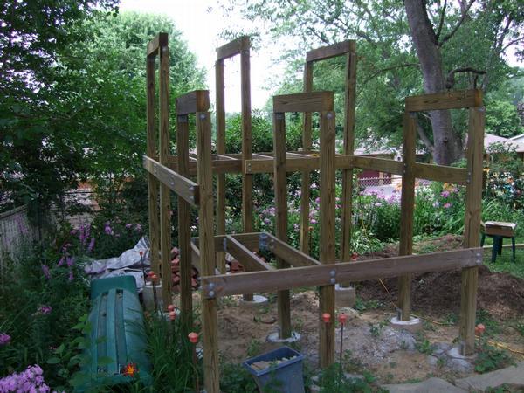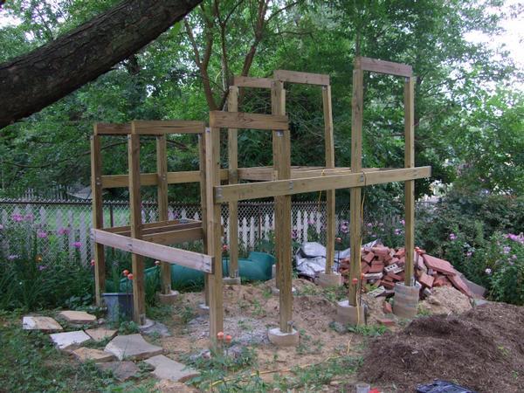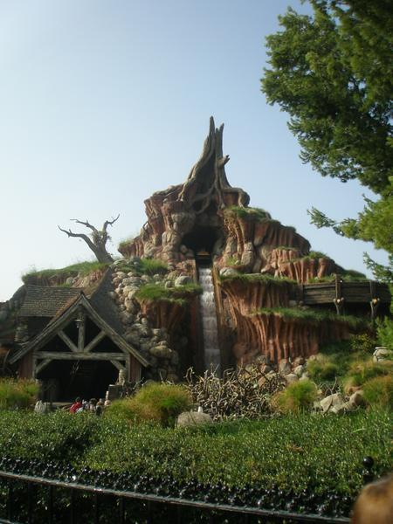
Springtime is approaching and so is the time when I plan to break ground on a new project that I am excited about called the laughing place. Its going to be a small mountain designed very similar to splash mountain. Its a play area for my son in our backyard. It will have a sliding board down the front instead of a water flume and will have a clubhouse inside the mountain. I want to thank my friend Andy for taking this picture in Disneyland for me. I have been a little busy this past year and have not made it out into the parks to take any photos for research. Thanks Andy! I hope to formalize the design, figure out my materials and begin constructing the frame of the laughing place project by the end of March. So look for more updates in the coming weeks!
